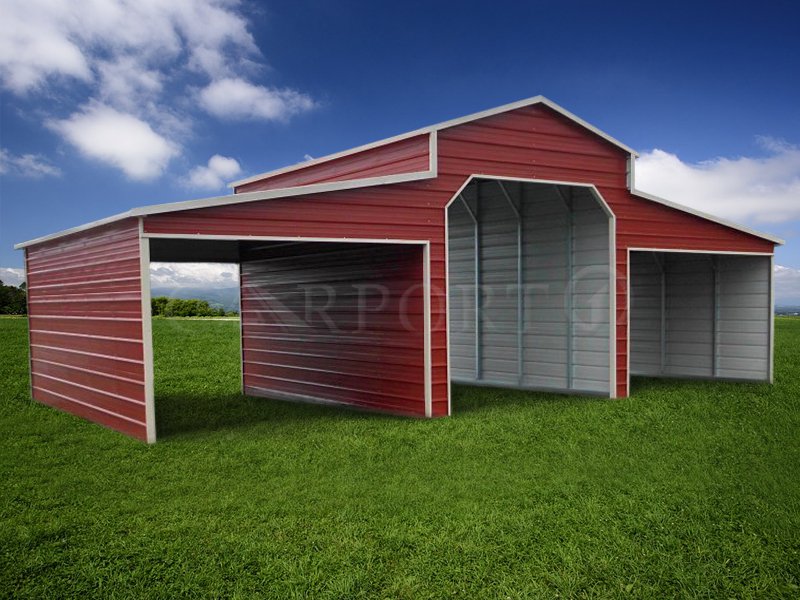One of our Raised Center Aisle Barns is not just sturdy and durable but is also gorgeous-looking. On top of that, this metal barn is very reasonably priced and provides a safe shelter for your belongings.
This 36’W x 26’L x 12’H metal barn has the ideal combination of secure enclosed and open accessible spaces. So, why leave your expensive farm vehicles and equipment out in the open vulnerable to the elements?
Also, you can use more than 900 sqft floor area of this metal barn to house vehicles, machinery, feed storage, livestock, and much more.
Features of 36×26 Raised Center Aisle Barns
The A-framed roof structures are typical for our Raised Center Aisle Barns. For the record, the A-framed boxed eave roof of this metal barn comes with horizontal panels. Naturally, it can endure mild to moderate weather conditions.
However, where heavy precipitation is prevalent, we recommend vertical roofs. Vertical roofed barns can channel water and snow away from the roof instead of accumulating them. Another advantage of the sloping roofs is that they make the perfect complement to the architecture of traditional houses.
Fully enclosed, the 12’W x 26’L x 12’H raised aisle of the metal barn is ideal for the storage of stuff that needs the utmost security. The Dutch frame-out with the 45-deg angle cuts, placed at the front end of the central section, allows for easy and smooth movement of vehicles and equipment.
You can later add metal barn doors or sliding metal barn doors to the frame-out if you want. For the info, the 12’W x 26’L x 8’H lean-tos have gables at the ends; we’ve covered one of their sides with metal barn sidings.
As a warranty of strength of our metal barn, we provide certification with this metal building. However, if you still want to add to the resistance of the structure, we do offer various customization options and upgrades that you can choose.
These options include the tubular framing upgrade, increasing the coverage of the barn horizontal/vertical metal barn sidings. Nonetheless, color combination options are also offered with our barns to give our customers greater control over the looks of their prefab metal building.
Specifications
- 12′ Wide x 26′ Length x 12′ Height
- Certified
Front End Back End Right Side Left Side
- Fully Enclosed in Horizontal orientation
- Panel Color: Merlot
- L-Trim on Corners
- Corner’s L-Trim Color: White
- One FrameOut with 45o Angle cut
- L-Trim on One 45o Angle cut FrameOut
- FrameOut’s L-Trim Color: White
- Fully Enclosed in Horizontal orientation
- Panel Color: Merlot
- L-Trim on Corners
- Corner’s L-Trim Color: White
- One FrameOut with 45o Angle cut
- L-Trim on One 45o Angle cut FrameOut
- FrameOut’s L-Trim Color: White
- Fully Enclosed in Horizontal orientation
- Panel Color: Merlot
- Fully Enclosed in Horizontal orientation
- Panel Color: Merlot
Option/Upgrade Available For all ENDs and SIDEs.
- Vertical siding
- Certified/non-certified gables
- Fully enclosed in vertical/horizontal siding
- Walk-in doors
- Garage doors
- Frameouts
- Windows
- Certification (for main section/lean-to’s)
- Colors (free)
- Wainscot (available in vertical/horizontal orientation)
- 12 gauge steel
- Colored screws
- Insulation
- 45-degree angles on frameouts













