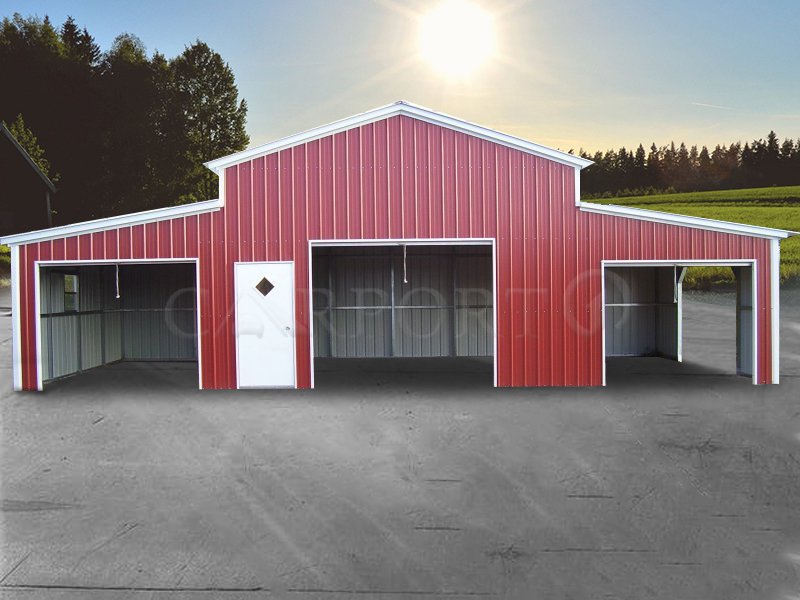If you want something stronger and versatile for your farm storage, Metal Carolina Barn is what you’re looking for. They offer you great structural strength alongside pleasing aesthetics to match your traditional homes.
These metal barns have higher termite resistance, fire resistance, and require less maintenance than pole barns. The featured metal barn is 44’W x 21’L x 12’H and has a floor area of more than 850 sq. ft.
This extremely flexible metal structure can be used for numerous purposes such as shelters for your livestock, agricultural storage, feed storage, etc. You can even be a little bit creative and use this metal barn as workshops, barns, and so on.
Features of 44 x 21 Metal Carolina Barn
This raised central aisle barn comes with an A-framed roof in the boxed eave roof style. As with most of our boxed eave buildings, this barn also comes with options to upgrade to a vertical roof.
The main aisle of the barn has a dimension of 20′ x 21′ x 12′. This section is fully enclosed on the front and back end while it is only partially enclosed on the sides.
There are a 10’x8′ metal barn door and a 36″x80″ walk-in door provided at the front end of this section. The spacious dimension combined with the large metal garage door makes this building a perfect shelter for larger vehicles.
Meanwhile, the 12′ lean-tos are also fully enclosed with metal barn sidings. The front ends of each of the lean-tos contain one of the two 9′ x 8′ metal barn door.
Also, there is an additional 9’x8′ metal barn door to the side of the right lean-to which gives you and your vehicles a side entry access. The left lean-to also has a single pane 30’x30′ window.
However, you don’t have to trust us blindly when we say that our buildings can withstand adverse elements. We back up our claims with certifications. The certification ensures that it’ll withstand wind load up to 140 MPH and snow load up to 30 PSF.
Specifications
- 20′ Wide x 21′ Length x 12′ Height
- Certified
Front End
- Fully enclosed in Vertical orientation
- Panel Color: Red
- Corner-Trim on Corners
- Corner’s Corner-Trim color: White
- One 10’x 8′ Garage Doors
- L-trim on Garage Doors
- Garage Door’s L-Trim Color: White
- One 36″ x 80″ Walk-In-Door
- J – trim on Walk-In-Door
- Walk-In-Door’s J-trim Color: White
Back End
- Fully enclosed in Vertical orientation
- Panel Color: Red
- Corner-Trim on Corners
- Corner’s Corner-Trim color: White
Right Side
- 3′ wide x 21′ Long Horizontal Orientation Panel
- Panel Color: Red
Left Side
- 3′ wide x 21′ Long Horizontal Orientation Panel
- Panel Color: Red
Option/Upgrade Available For all ENDs and SIDEs.
- Vertical siding
- Certified/non-certified gables
- Fully enclosed in vertical/horizontal siding
- Walk-in doors
- Garage doors
- Frameouts
- Windows
- Certification (for main section/lean-to’s)
- Colors (free)
- Wainscot (available in vertical/horizontal orientation)
- 12 gauge steel
- Colored screws
- Insulation
- 45-degree angles on frameouts













