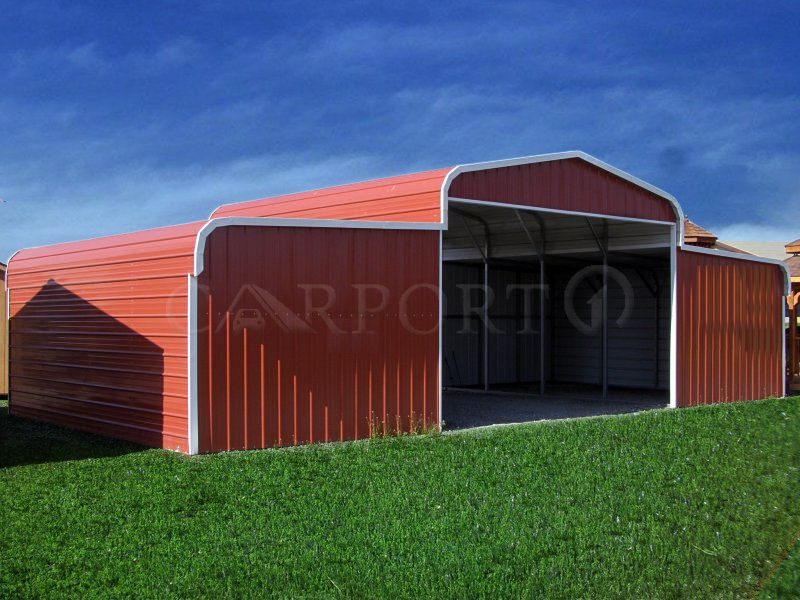If you need Regular Roof Metal Barn to shelter your belongings, then this is the structure for you. The 42’W x 21’L x 12’H dimension of this metal barn has more than enough room to protect your farm storage.
The partially and fully enclosed sections of this metal barn offer incredible flexibility. Hence, you can use them for a variety of purposes. The most desirable aspect of purchasing our regular metal barn over the pole barns is their price. These Farm Storage kits are very affordable initially. And they cost even less to maintain in the long run.
Features of 42×21 Regular Roof Metal Barns
The structural robustness of the 14-gauge tubular framing is what enables this regular metal barn to stand up to harsh weather conditions for many years. For the record, the framework is made with bows that are bent into a radial shape.
This type of bent bows gives the distinctive curve-edged roofline to our regular metal barn buildings. Regular roofs are great in sheltering your belongings from mild weather conditions. For severe weather, we suggest our A-framed structures, though.
The gabled main section of this barn is 18’W x 21’L x 12’H can be used for sheltering livestock as well as vehicles and equipment that need to be moved frequently. If you want, you can even enclose the main section fully at a later date for the utmost security.
The two 12’Wx 21’L x 8’H lean-tos at the side of the central section provide additional storage space. We have entirely enclosed these sections with metal barn sidings. The lean-tos can be adequate shelter for hay storage, feed storage, and much more.
While the featured barn, by default does not come with any openings, you can add metal barn doors, walk-in doors, windows, etc. as per your design. For reinforcement against heavy weather loads, this barn comes with certification.
Specifications
- 18′ Wide x 21′ Length x 10′ Height
- Certified
Front End Back End Right Side Left Side
- Certified Gable in Vertical orientation
- Gable Color: Barn Red
- L-Trim under Gable
- Gable’s L-Trim Color: White
- Corner-Trim on Corners
- Corner’s Corner-Trim Color: White
- L-Trim under Gable
- Gable’s L-Trim Color: White
- Certified Gable in Vertical orientation
- Gable Color: Barn Red
- L-Trim under Gable
- Gable’s L-Trim Color: White
- Corner-Trim on Corners
- Corner’s Corner-Trim Color: White
- L-Trim under Gable
- Gable’s L-Trim Color: White
- 1.5′ wide x 21′ Long Horizontal Orientation Panel
- Panel Color: Barn Red
- 1.5′ wide x 21′ Long Horizontal Orientation Panel
- Panel Color: Barn Red
Left Lean To
- 12′ Wide x 21′ Length x 7′ Height
- Certified
Front End Back End Right Side Left Side
- Fully Enclosed in Vertical orientation
- Panel Color: Barn Red
- Corner-Trim on Corners
- Corner’s Corner-Trim Color: White
- Fully Enclosed in Vertical orientation
- Panel Color: Barn Red
- Corner-Trim on Corners
- Corner’s Corner-Trim Color: White
- Attached to Right Side of the Main Section
- Fully Enclosed Horizontal Orientation Panel
- Panel Color: Barn Red
Option/Upgrade Available For all ENDs and SIDEs.
- Vertical siding
- Certified/non-certified gables
- Fully enclosed in vertical/horizontal siding
- Walk-in doors
- Garage doors
- Frameouts
- Windows
- Certification (for main section/lean-to’s)
- Colors (free)
- Wainscot (available in vertical/horizontal orientation)
- 12 gauge steel
- Colored screws
- Insulation
- 45-degree angles on frameouts













