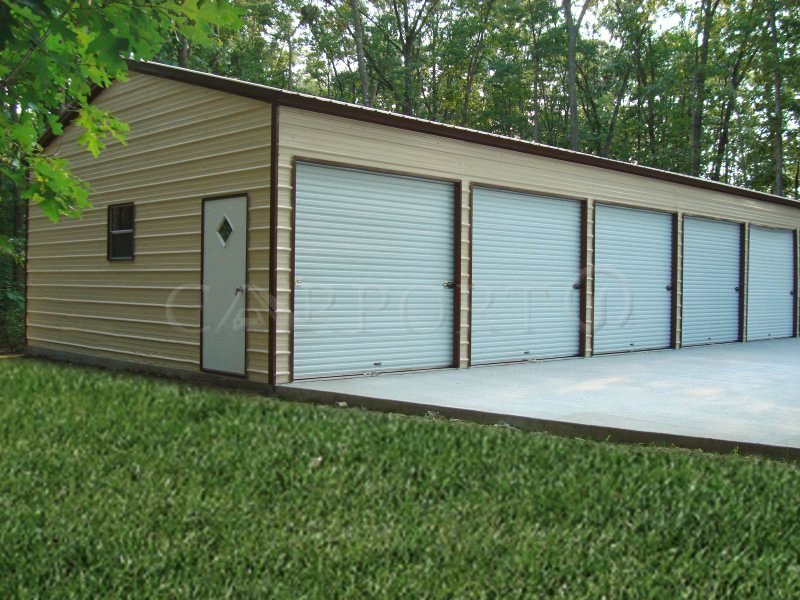Need a spacious steel garage building that can securely store all of your family vehicles? The featured Vertical Three-Cars Garage has a dimension of 24’W x 51’L x 10’H. As such, the steel garage provides 1200 sqft which is perfect for sheltering three cars, pickups, etc.
But not only that, you can even use it as a workshop. If you need somewhere to repair or maintain your vehicles and equipment while also parking multiple cars, then this steel garage is ideal for you.
Our vertical steel garage buildings are well-known to be incredibly strong. Plus, they can last for more than some years with very low-maintenance. Being one of our vertical steel buildings, it has the same structural strength and durability as other stong structures we offer.
The two-way sloping roof of this prefab metal garage looks very much like the roofline of traditional American houses. Hence, you will have no difficulty in fitting the garage building into your residential property. This style is what contributes to the excellent curb appeal of the building.
Features of 24×51 Vertical Three-Cars Garage
14-gauge steel tubes form the structural framework of the above-shown metal garage. This tubular framing can handle almost everything that nature throws at it and still maintain the stability of the structure. Also, a 12-gauge tubular framework, which has higher strength, is provided as an option.
The given prefab steel garage has a vertical roof that comes with a vertically sloping roof. Just so you know, the vertical roof panels can efficiently channel debris and water away from the ceiling.
That means the structural elements will resist corrosion for a long time. Our professional recommendation is that vertical steel garages should be used in areas that face very harsh elements.
Horizontally oriented panels cover the walls of the steel garage. Also, you can upgrade it to vertical panels to further strengthen your structure. Five of our 9’x8′ metal garage doors are installed on the right wall to give side vehicular entrances into the building.
Nonetheless, the garage door header bars give structural support to these roll-up metal garage doors. Additionally, the front end of the steel garage consists of a walk-in door for regular access and a window for light/ventilation.
Specifications
Front End Back End Right Side Left Side
- Fully enclosed in Horizontal orientation
- Panel Color: Pebble Beige
- L-Trim on Corners
- Corner’s L-Trim Color: Merlot
- One 30″ x 30″ Window
- J – trim on window
- Window’s J – trim Color: Merlot
- One 36″ x 80″ Walk-In-Door
- J – trim on Walk-In-Door
- Walk-In-Door’s J-trim Color: Merlot
- Fully enclosed in Horizontal orientation
- Panel Color: Pebble Beige
- L-Trim on Corners
- Corner’s L-Trim Color: Merlot
- Fully enclosed in Horizontal orientation
- Panel Color: Pebble Beige
- Five Garage Door Header Bar4
- Five 9’x 8′ Garage Doors
- L – trim on Five Garage Doors
- Garage Door’s L-Trim Color: Merlot
- Fully enclosed in Horizontal orientation
- Panel Color: Pebble Beige
Option/Upgrade Available For all ENDs and SIDEs.
- Vertical siding
- Certified/non-certified gables
- Fully enclosed in vertical/horizontal siding
- Walk-in doors
- Garage doors
- Frameouts
- Windows
- Certification (for main section/lean-to’s)
- Colors (free)
- Wainscot (available in vertical/horizontal orientation)
- 12 gauge steel
- Colored screws
- Insulation
- 45-degree angles on frameouts













