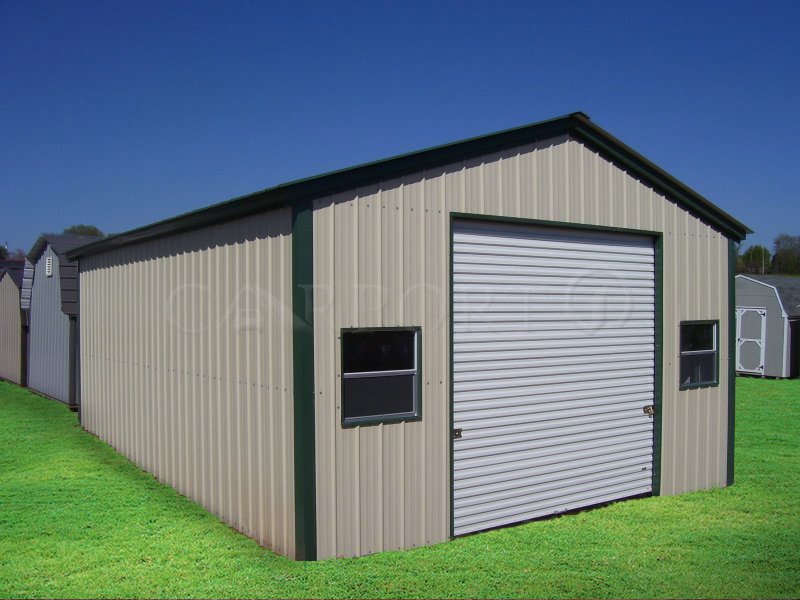The best protection against all threats with stunning aesthetics! The Vertical Roof Single Car Garage at Carport1 is the ideal mixture of style, strength, and durability. So, you can be sure that this garage will last you decades and more.
The featured metal garage comes with a dimension of 20’W x 26’L x 10’H. It also offers around 500 Sq — Ft of usable floor area. In addition, the A-framed roof and the vertical roof panels help the structure blend in with the architecture of conventional homes.
Features for One Car Metal Garage Buildings
The roof of the garage is in an A-frame design. These types of roof panels are all in a vertical orientation, running along the width of the structure. For the record, it allows for a smooth flow of water and debris away from the building.
Due to its incredible structural robustness, this particular metal garage would be best in areas that face severe weather conditions.
You can also invest to have your metal garage certified to stand up to the weather loads of your place. There are various upgrades available with this steel garage including the tubular framing and the metal sheeting upgrade.
The 10′ x 10′ garage door at the front end of the building allows easy access for small to large cars, trucks, and machinery. On the other hand, the walk-in door on the right side of the building is handy for quick access.
The One Car Metal Garage Building also has two 30″x30″ windows on either side of the roll-up garage door to let light and ventilation into the building.
Whether you need to park your vehicles, store your valuables that no longer fit inside your house or want a workshop building, this metal garage has got you covered! So, if this interests you, give us a buzz at 1-877-242-0393.
Specifications
Front End Back End Right Side Left Side
- Fully enclosed in Vertical orientation
- Panel Color: Pebble Beige
- Corner-Trim on Corners
- Corner’s Corner-Trim color: EverGreen
- One 10′ x 10′ Garage Doors
- L – trim on Garage Doors
- Garage Door’s L-Trim Color: EverGreen
- Two 30″ x 30″ Window
- J – trim on window
- Window’s J – trim Color: EverGreen
- Fully Enclosed in Vertical orientation
- Panel Color: Pebble Beige
- Corner-Trim on Corners
- Corner’s Corner-Trim color: EverGreen
- Fully Enclosed in Vertical orientation
- Panel Color: Pebble Beige
- One 36″ x 80″ Walk-In-Door
- J – trim on Walk-In-Door
- Walk-In-Door’s J-trim Color: EverGreen
- Fully Enclosed in Vertical orientation
- Panel Color: Pebble Beige
Option/Upgrade Available For all ENDs and SIDEs.
- Vertical siding
- Certified/non-certified gables
- Fully enclosed in vertical/horizontal siding
- Walk-in doors
- Garage doors
- Frameouts
- Windows
- Certification (for main section/lean-to’s)
- Colors (free)
- Wainscot (available in vertical/horizontal orientation)
- 12 gauge steel
- Colored screws
- Insulation
- 45-degree angles on frameouts













