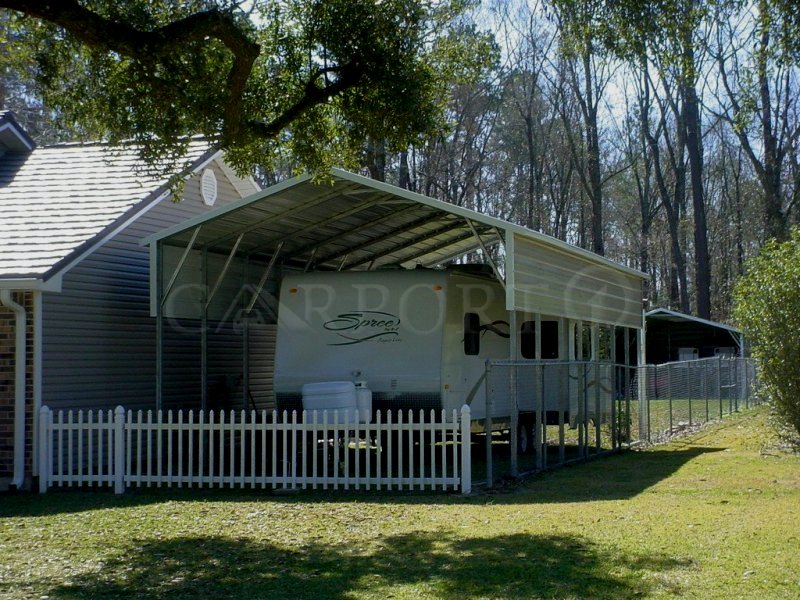A reasonably-priced and gorgeous looking structure, this Boxed Eave RV Cover does a brilliant job of protecting your expensive travel trailer, camper, boat, etc from the harsh elements.
Also, you no longer have to leave your beloved RV at the mercy of nature or spend thousands regularly on any rental storage unit.
This metal RV shelter provides a durable and permanent solution for all of your RV storage problems. With a size of 18’W x 31’L x 10’H, the RV carport is spacious enough to shelter your luxury vehicles.
Also, it has room for you to move around. And what’s so great about purchasing a metal RV cover like this one is it can double up as a carport, a bike cover, open utility storage shed, and so much more.
Features of 18×31 Boxed Eave Metal RV Carport Kits
The boxed eave RV cover comes with an A-framed roof and horizontal roof panels. This roof style provides aesthetics to match the look of your traditional house. For the record, the side panels further refine that look while also increasing the protection for your belongings.
The open front and back-end give maximum clearance for your vehicles. So, this boxed eave metal RV carport is what we recommend to folks living in places that experience moderate weather conditions because it can comfortably handle occasional heavy showers or snowfalls.
However, if you want to reinforce your RV cover, try upgrading the 14-gauge metal framework to a 12-gauge frame. Additionally, you can also opt for the vertically oriented roof and wall panels. Also, enclosing the structure for extra coverage is also pretty easy.
You can choose to install just the gables, in a horizontal or vertical orientation. Or you can just choose the fully enclosed side and end walls, again in either horizontal or vertical orientation.
For enclosed structures, you are also provided options for openings, like the walk-in doors, windows, and the opening frame-outs.
Specifications
Front End
- Open
- L-Trim on Corners
- Corner’s L-Trim color: White
Back End
- Open
- L-Trim on Corners
- Corner’s L-Trim color: White
Right Side
- 3′ wide x 30′ Long Horizontal Orientation Panel
- Panel Color: Clay
Left Side
- 3′ wide x 30′ Long Horizontal Orientation Panel
- Panel Color: Clay
Option/Upgrade Available For all ENDs and SIDEs.
- Vertical siding
- Certified/non-certified gables
- Fully enclosed in vertical/horizontal siding
- Walk-in doors
- Garage doors
- Frameouts
- Windows
- Certification (for main section/lean-to’s)
- Colors (free)
- Wainscot (available in vertical/horizontal orientation)
- 12 gauge steel
- Colored screws
- Insulation
- 45-degree angles on frameouts













